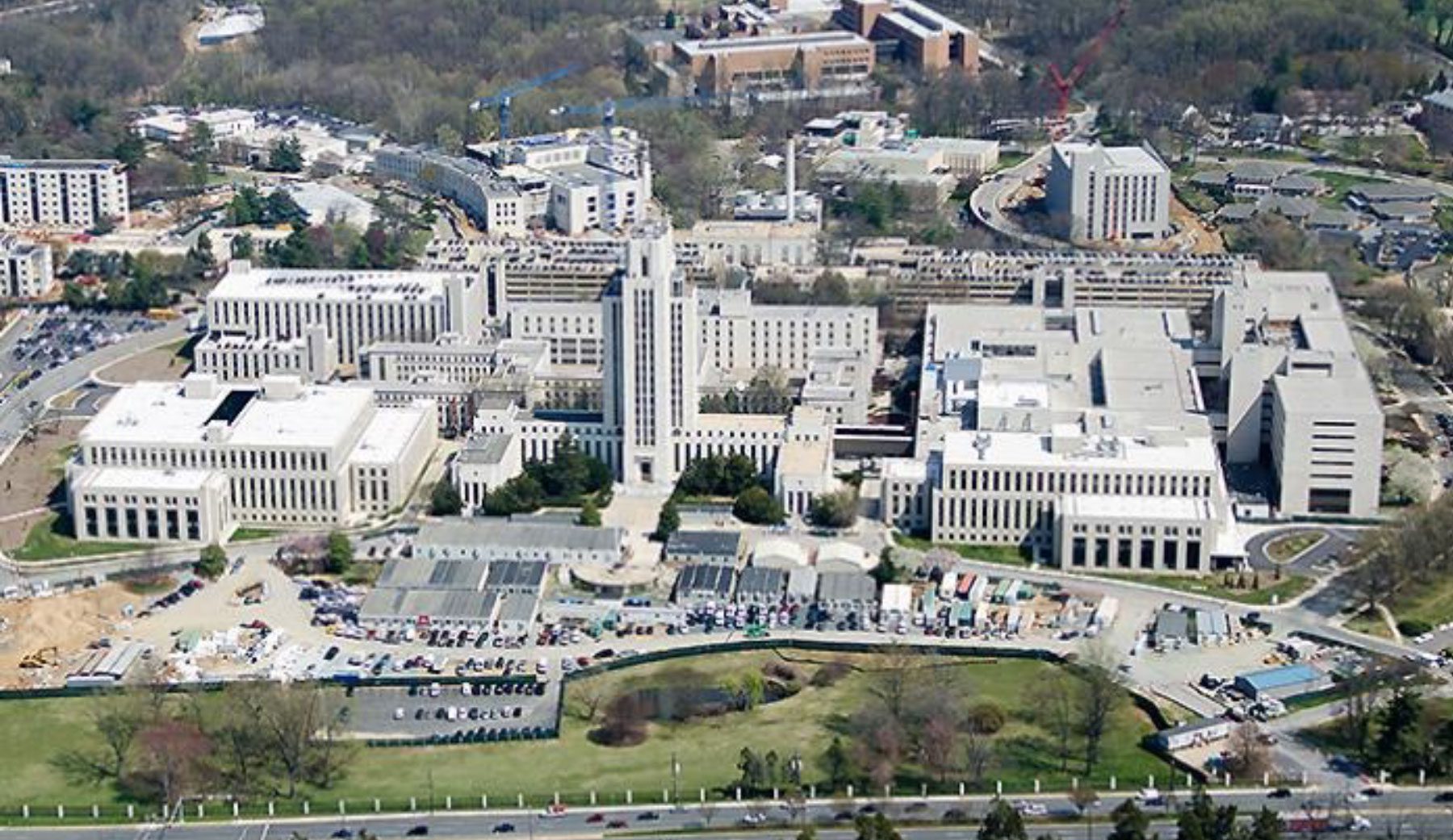Project Description
Walter Reed P114 Medical Center Addition/Alteration, NAFVAC
HDR, Tony Maher, RA, Senior Project Manager
CCM completed the 100% Design Development submittal for this first task order, the estimate of probable cost, CSI format conversion of the Government’s prior submittal by US Cost.
CCM Inc. was selected to provide a rearrangement of the Existing Government Estimate into a new Trades Breakdown without updating or changing any data.
Currently, we are working on a second task order, Post Construction Award Services for P114, Set 2, Medical Center Addition / Alteration WRNMMC, NSA Bethesda, MD $478M.
The P114 Medical Center Addition/Alteration will involve demolition of existing facilities, relocation of major site utilities, new construction, and renovations. The demolition of Buildings 2, 4, 6, 7, and 8 involves approximately 283,700 existing square feet of aging and inefficient buildings. Site utilities serving all adjacent buildings will need to be maintained and/or relocated. The new medical center addition of 589,928 square feet will be constructed in the demolition area directly east of the historical building 1. Renovation improvements of 124,050 square feet will be made to update nursing units in building 10 to world-class standards and renovate space in building 9.
Prior to the building demolition, existing utilities will be relocated into a new utility tunnel part of a separate P130 mechanical and electrical improvements project. A pedestrian connector at the basement level will be constructed as part of this P114 project. This connector will provide a separate north/south passage for patients, staff, and materials extending below the existing courtyards between buildings 9 and 19 and underneath the “stem” area on the east side of building 1. This will allow the hospital to maintain operations and provide safe north/south passage during demolition and construction phases.
Program Challenges
- Minimize impact to on-going operations–no down-time (maximize schedule)
- Maintain pedestrian, vehicular, and utility circulation to all facilities
- Phasing coordinated with process flow diagram requirements
- Requirements-based design within the construction cost limitation
- Historic campus


