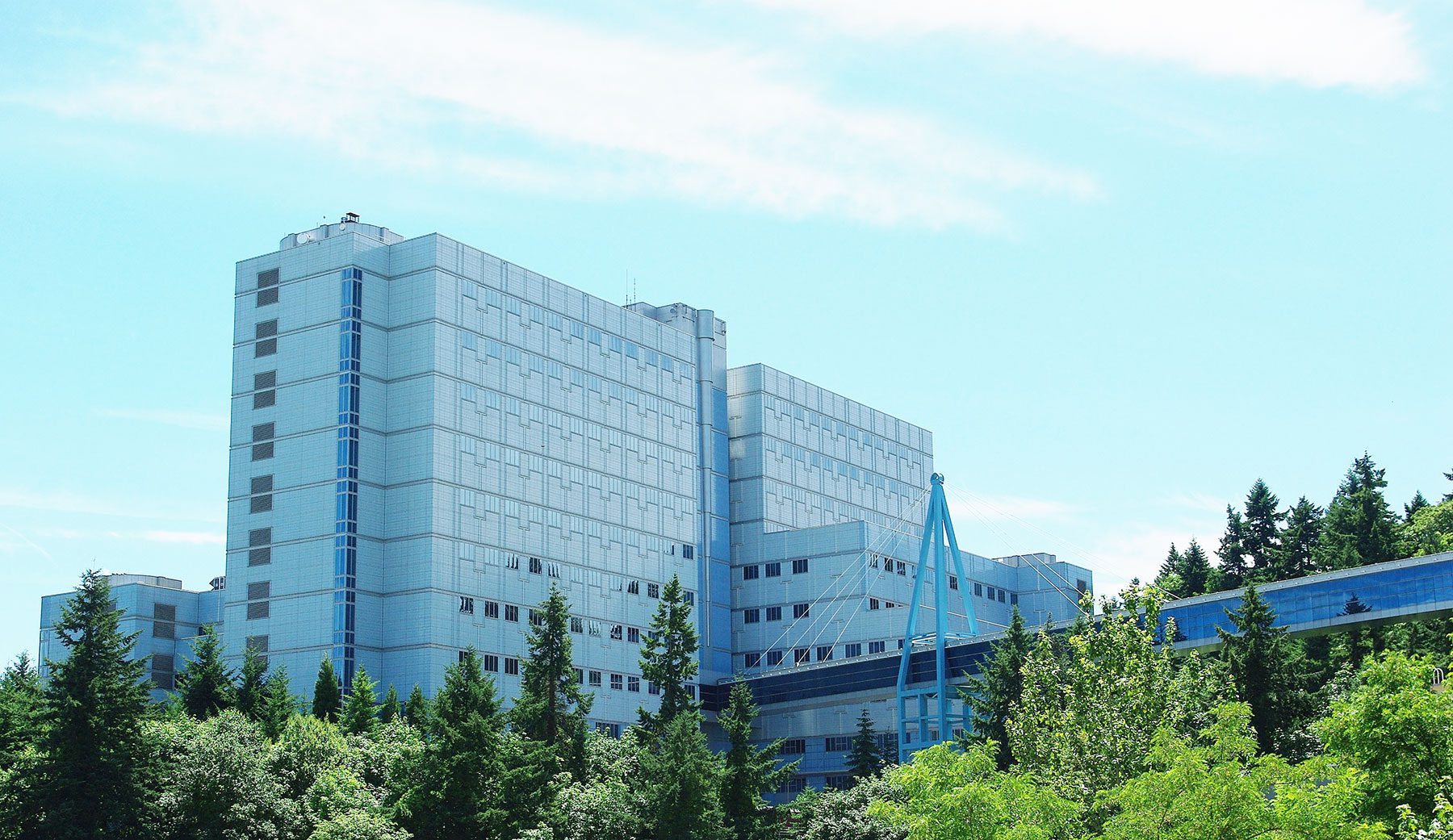Project Description
Services to Correct HVAC Deficiencies, Portland VA Hospital and the Vancouver VA hospital
AES Group Inc., Jeffrey Vlietstra, PE, Structural Engineer
PORTLAND and VANCOUVER VA MEDICAL CENTERS, OREGON
Department of Veterans Affairs
Status of Design: 95% Design Cost Estimate
The project included submittals at 65%, 95%, and 100%. The 95% was acceptable, and 100% deliverable was omitted. This estimate included a base bid and 2 alternatives.
The project consisted of adding new constant volume terminal units with hot water reheat for approximately 10 rooms at the Vancouver VA and approximately 41 rooms at the Portland VA. These rooms are sterile and require their own terminal units as well as humidistats and thermostats.
Most of this work would be performed outside the normal workweek (Monday – Friday 0700 to 1600). The rooms that are in in-patient areas needed to be performed during business hours. Floors 1-9 have interstitial space above each floor, where most of the work needed to be done for those floors in Building 100. However, they all required work in the actual rooms to install new thermostats, humidistats, and new supply diffusers.
The Basement of Building 100, Building 103, and all Vancouver buildings did not have interstitial space, and all work was to be completed in the “patient areas”.
For this submittal, it was assumed that all terminal units would be the same model/size. The average size of the terminal units would be an 8″ supply duct coming from the unit.


